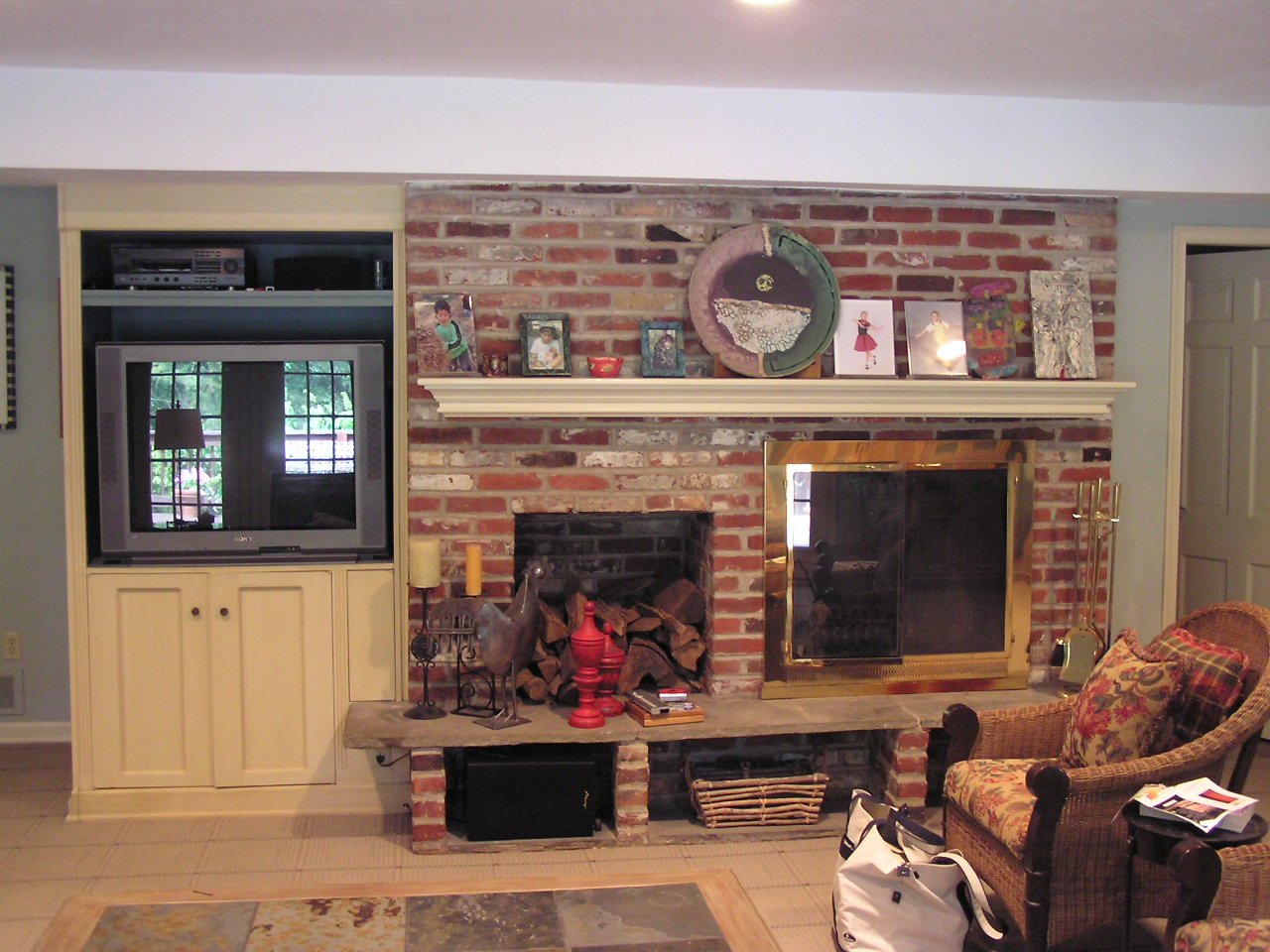We transform ordinary and outdated living spaces into places that are special, personal and unique…
From Traditional to Contemporary:
Family Room Design and Renovation in Gladwyne, PA
Before:


After:


The objective of the design for this space was to bring contemporary design elements into a traditional setting. Our client is a contemporary artist. To display her art effectively, we needed to create a suitable atmosphere for her work.
The first step in the design process was to eliminate the stand-alone, outdated bookcase, which gave the wall an unbalanced feeling. We designed custom cabinetry with wood paneled niches to replace the bookshelf. We incorporated walnut pilasters on each side of the cabinets and added pendants in front of non-reflective sandblasted mirror panels. We installed a new tiger-wood floor, and replaced the leather couches and wicker chairs with clean and sleek furnishings.
We demolished the brick hearth and lowered the fireplace. We put in a floor to ceiling black granite slab with a river blend finish surrounding the fireplace. On each side of the fireplace, we added a solid walnut pilaster to give verticality to the low ceiling space. We designed and custom built media cabinets with a polished granite shelf and used contemporary- style hardware for the cabinetry handles.
Finally, we laid down a beautiful eggplant chocolate colored rug, hung our client’s stunning artwork and stepped back to see the transformation.